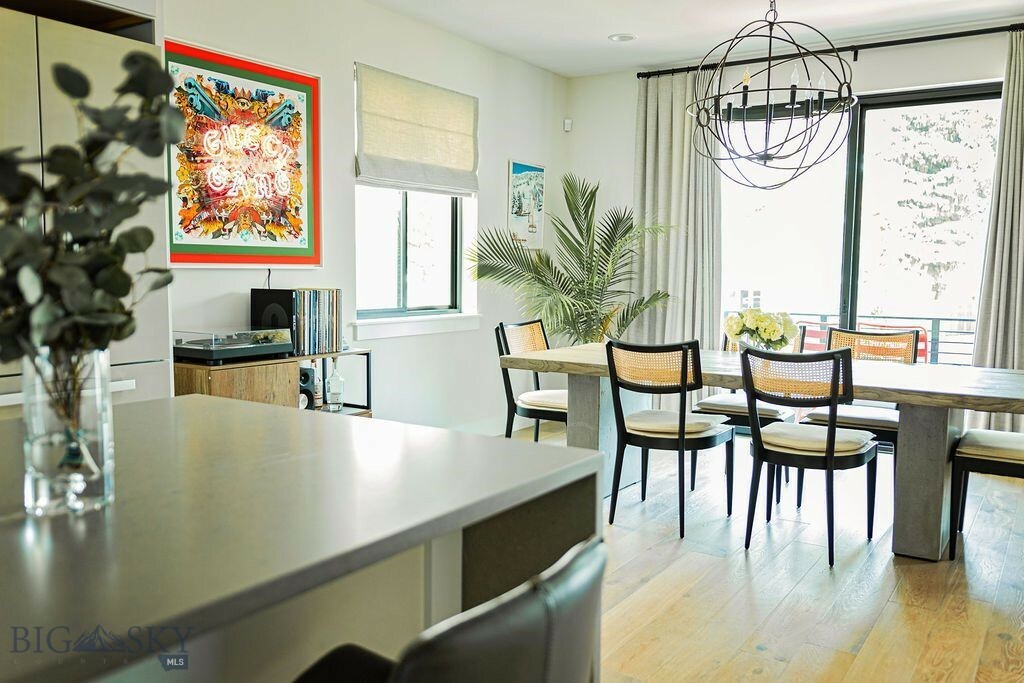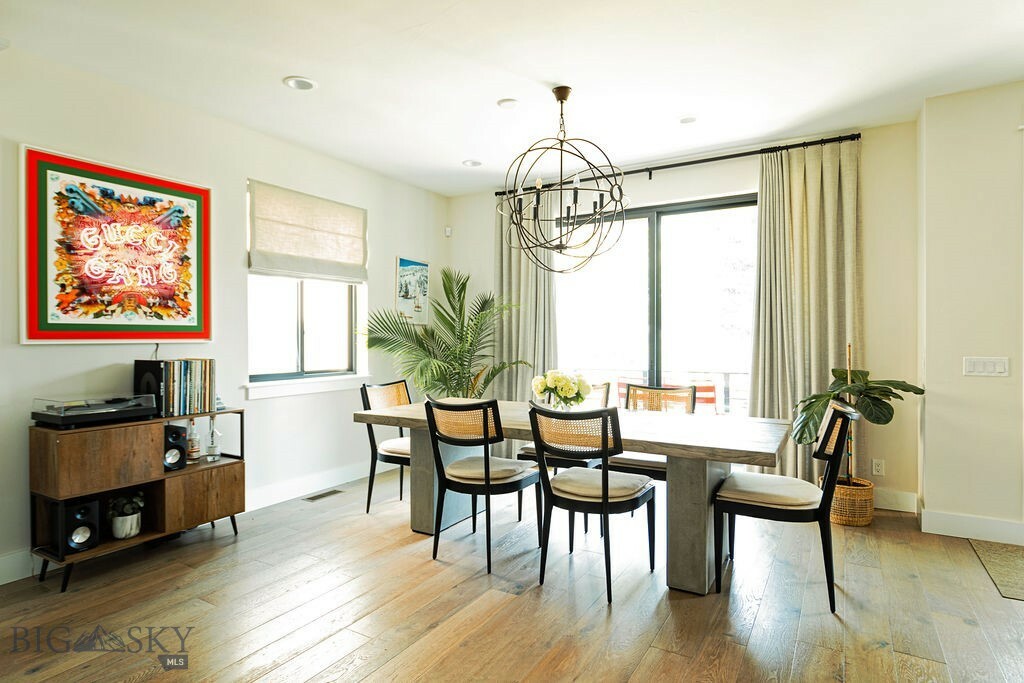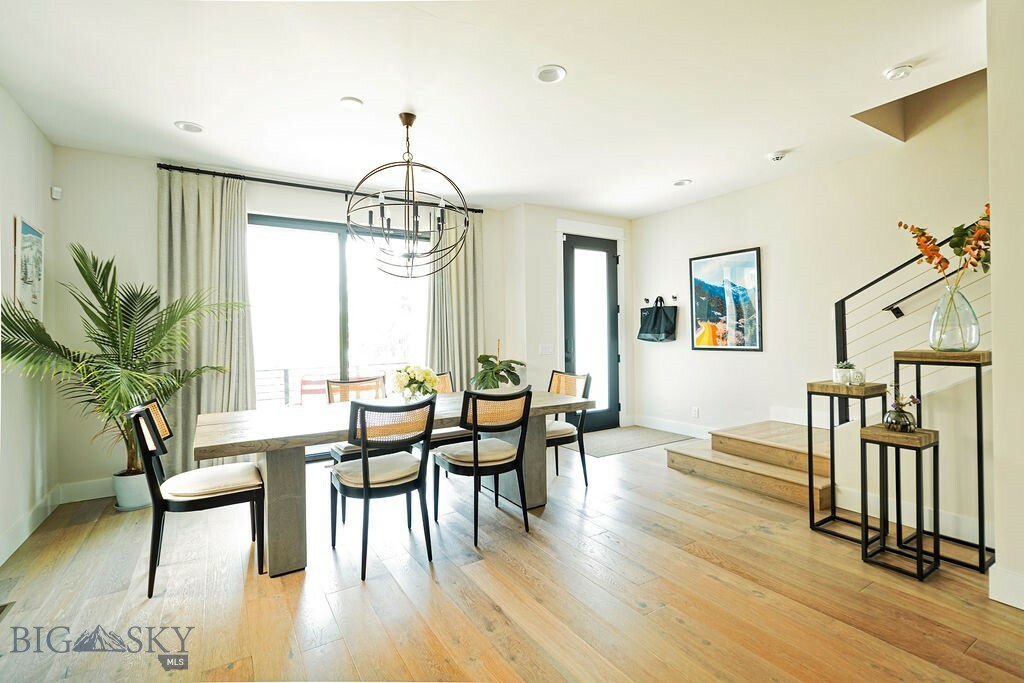


Listing Courtesy of: Big Sky Country MLS / Coldwell Banker Distinctive Pr / Fenia Hiaasen
429 N Willson Avenue Bozeman, MT 59715
Active (62 Days)
$1,599,000
MLS #:
401344
401344
Taxes
$8,745(2024)
$8,745(2024)
Lot Size
3,250 SQFT
3,250 SQFT
Type
Townhouse
Townhouse
Year Built
2019
2019
Style
Contemporary
Contemporary
Views
Mountain(s), Trees/Woods
Mountain(s), Trees/Woods
County
Gallatin County
Gallatin County
Listed By
Fenia Hiaasen, Coldwell Banker Distinctive Properties
Source
Big Sky Country MLS
Last checked Jul 2 2025 at 1:36 PM GMT-0700
Big Sky Country MLS
Last checked Jul 2 2025 at 1:36 PM GMT-0700
Bathroom Details
- Full Bathrooms: 2
- 3/4 Bathroom: 1
- Half Bathroom: 1
Interior Features
- Fireplace
- Upper Level Primary
- Walk-In Closet(s)
- Laundry: In Basement
- Laundry: Laundry Room
- Dishwasher
- Disposal
- Microwave
- Range
Lot Information
- Landscaped
- Lawn
- Sprinklers In Ground
Property Features
- Fireplace: Gas
Heating and Cooling
- Forced Air
- Ceiling Fan(s)
- Central Air
- Wall/Window Unit(s)
Basement Information
- Bathroom
- Bedroom
- Daylight
Homeowners Association Information
- Dues: $220/Monthly
Flooring
- Hardwood
- Partially Carpeted
- Tile
Exterior Features
- Roof: Asphalt
Utility Information
- Utilities: Cable Available, Electricity Available, Natural Gas Available, Sewer Available, Water Available, Water Source: Public
- Sewer: Public Sewer
Parking
- Detached
- Garage
- Garage Door Opener
Stories
- 2
Living Area
- 2,446 sqft
Location
Listing Price History
Date
Event
Price
% Change
$ (+/-)
Jun 04, 2025
Price Changed
$1,599,000
-10%
-170,000
May 01, 2025
Original Price
$1,769,000
-
-
Estimated Monthly Mortgage Payment
*Based on Fixed Interest Rate withe a 30 year term, principal and interest only
Listing price
Down payment
%
Interest rate
%Mortgage calculator estimates are provided by C21 Jackson Hole Real Estate Group, Inc. and are intended for information use only. Your payments may be higher or lower and all loans are subject to credit approval.
Disclaimer: IDX information is provided by the Big Sky Country Multiple Listing Service exclusively for consumers' personal, non-commercial use, that it may not be used for any purpose other than to identify prospective properties consumers may be interested in purchasing. Data is deemed reliable but is not guaranteed accurate by the MLS.



Description